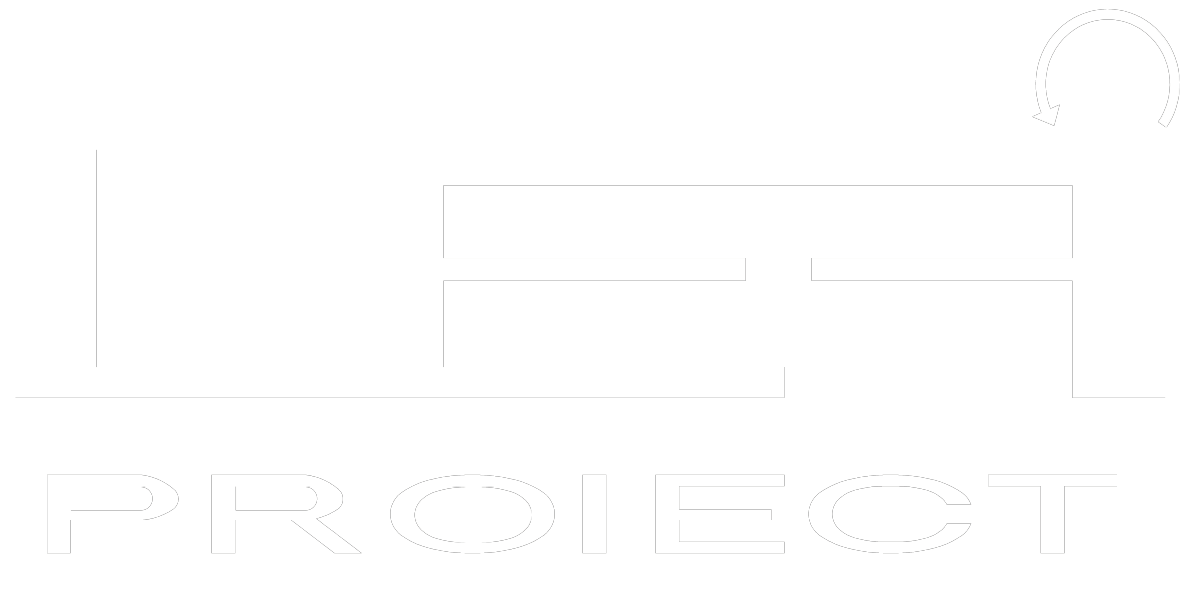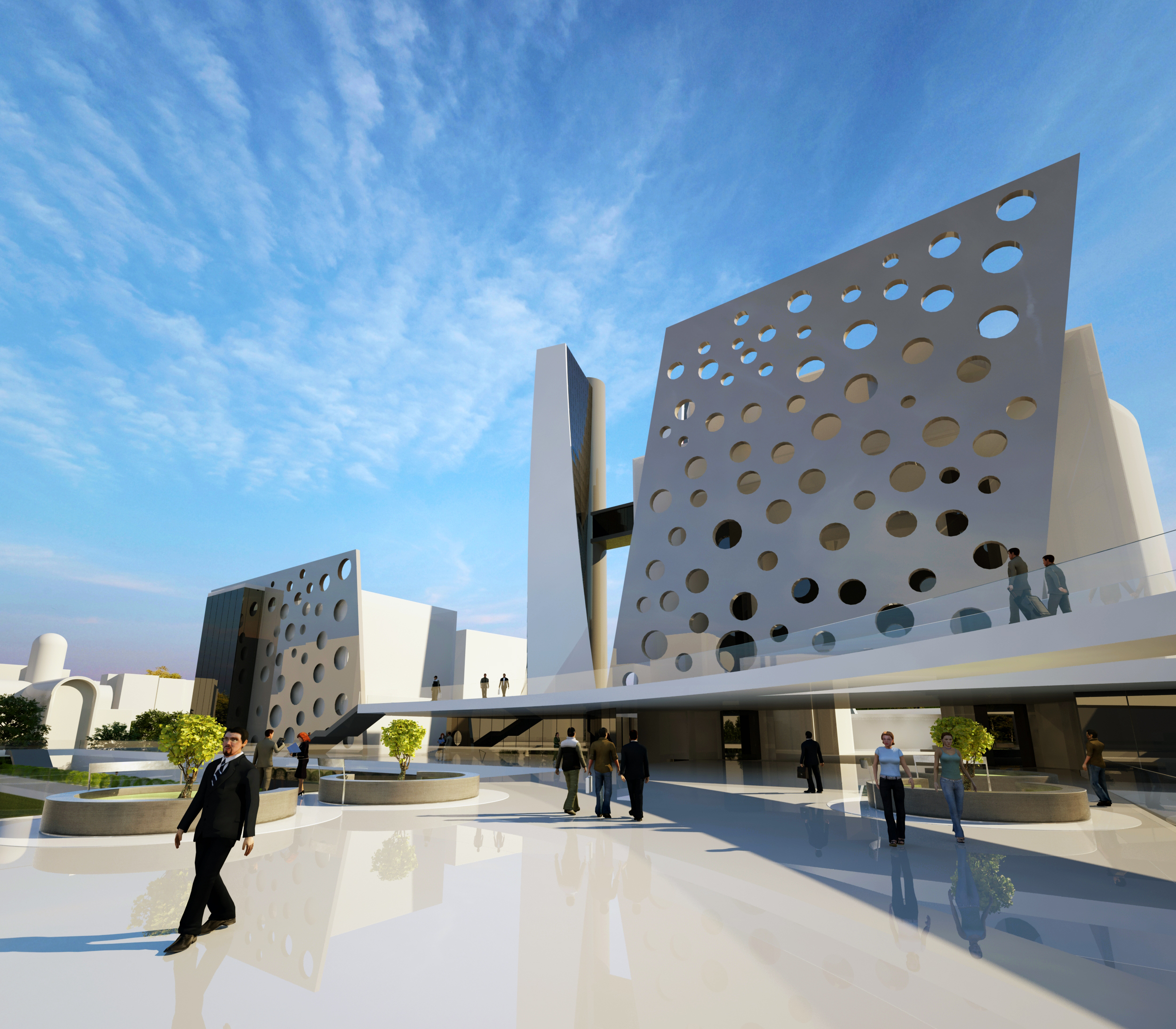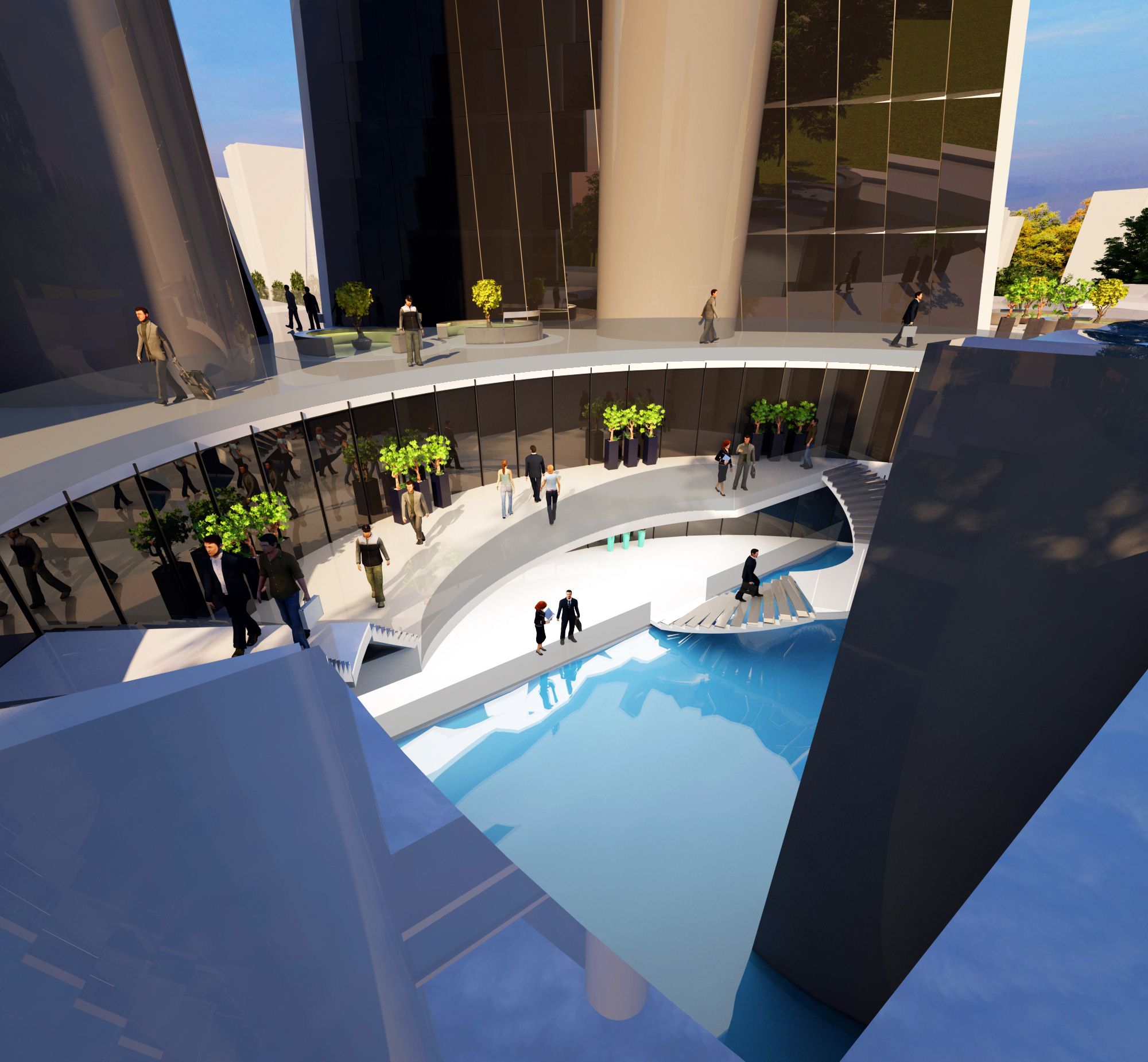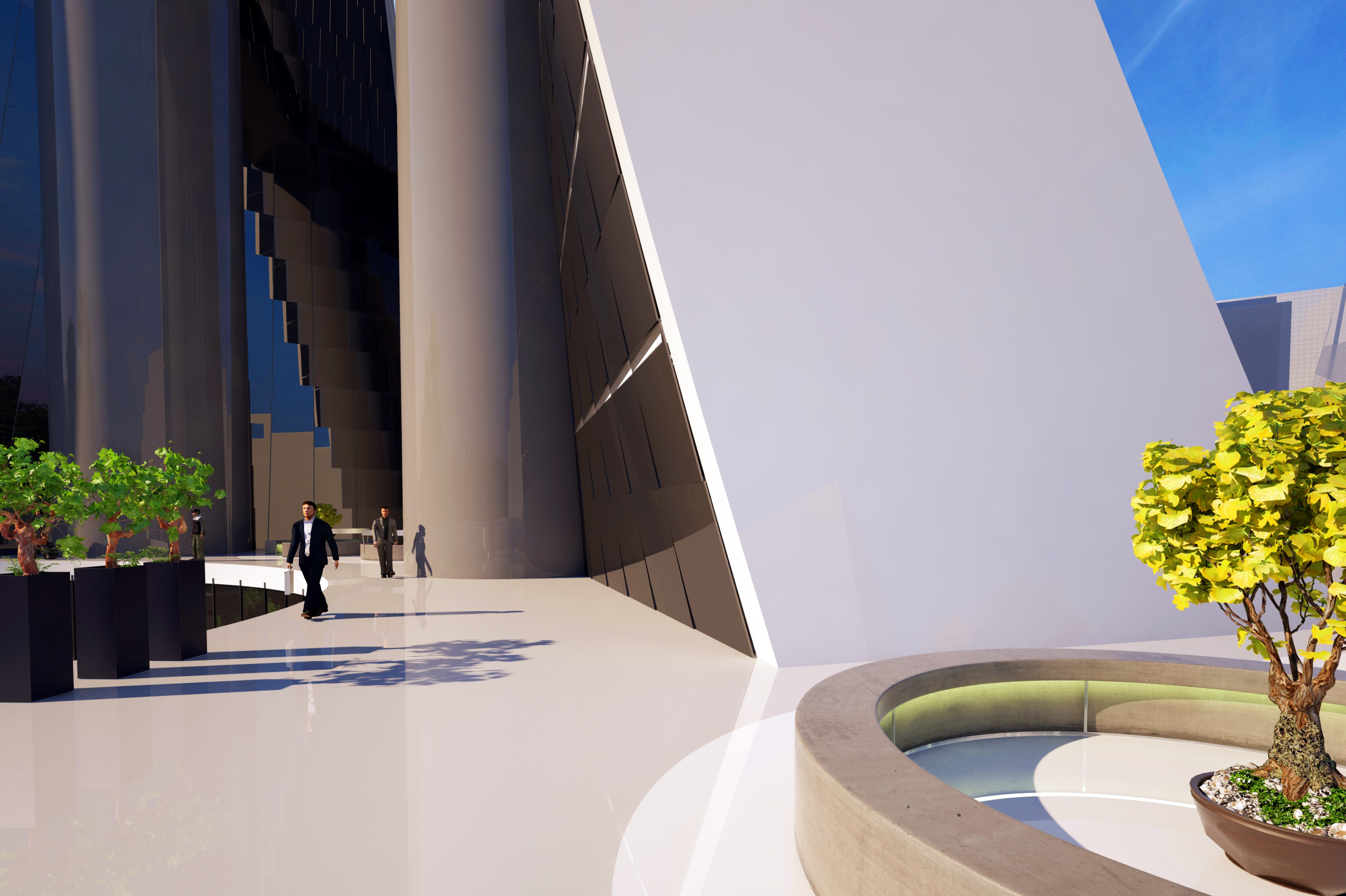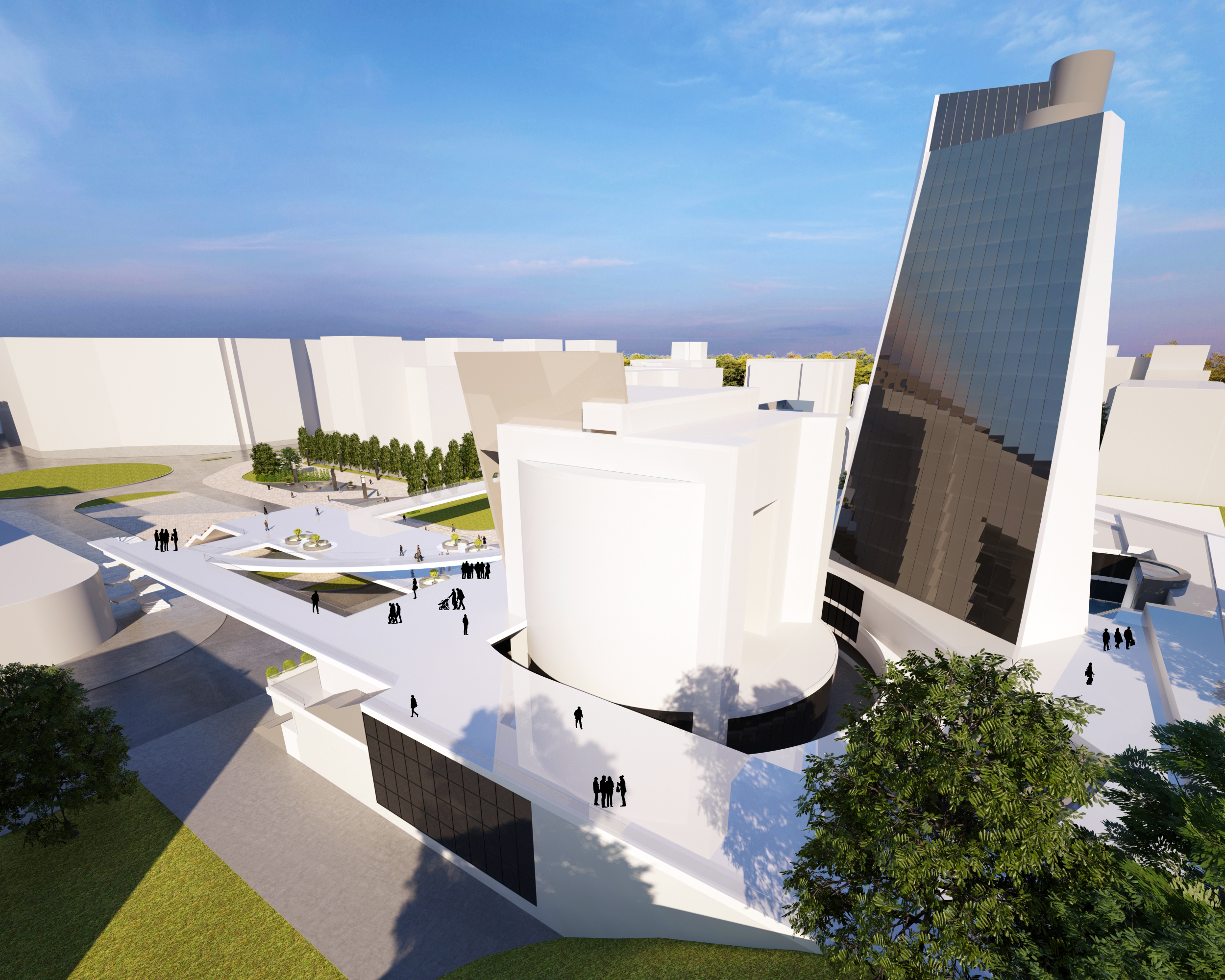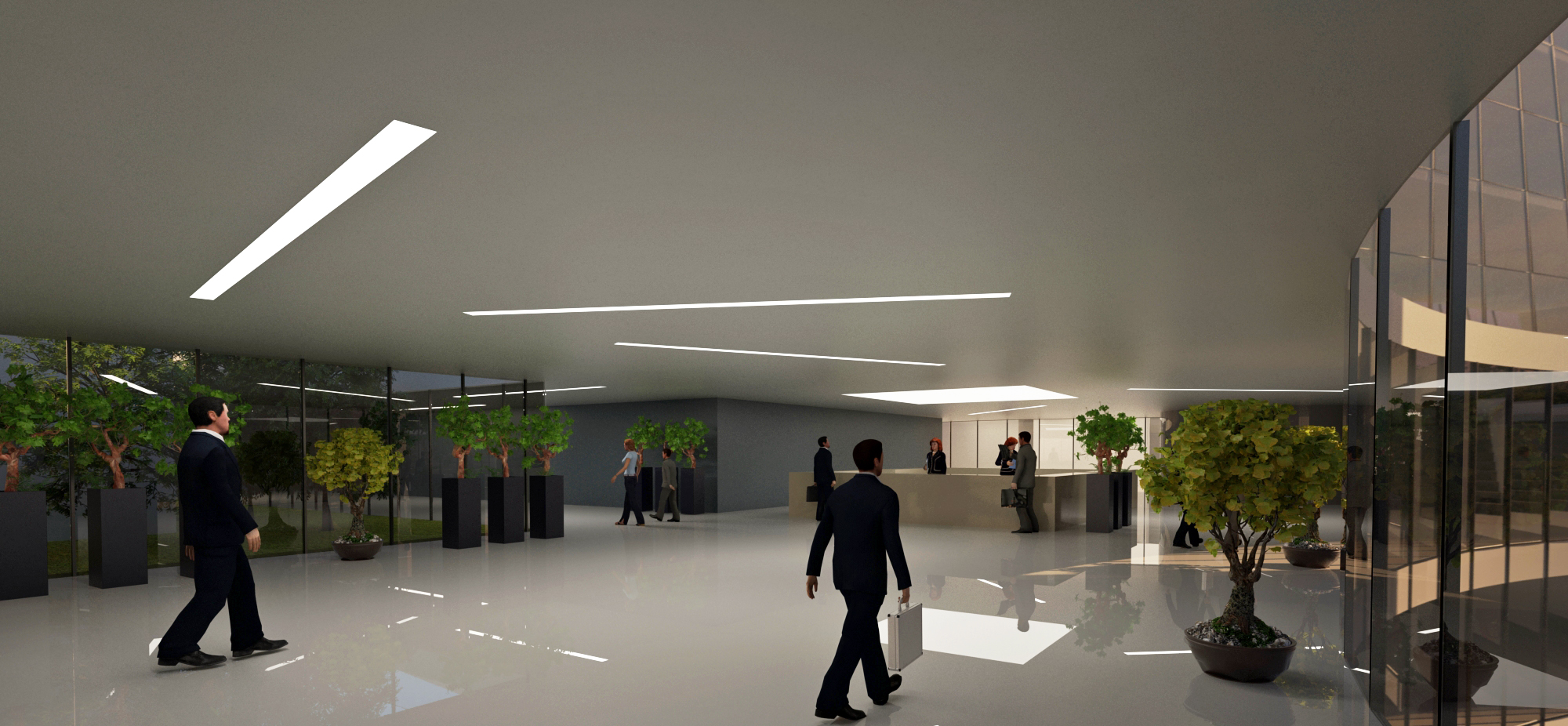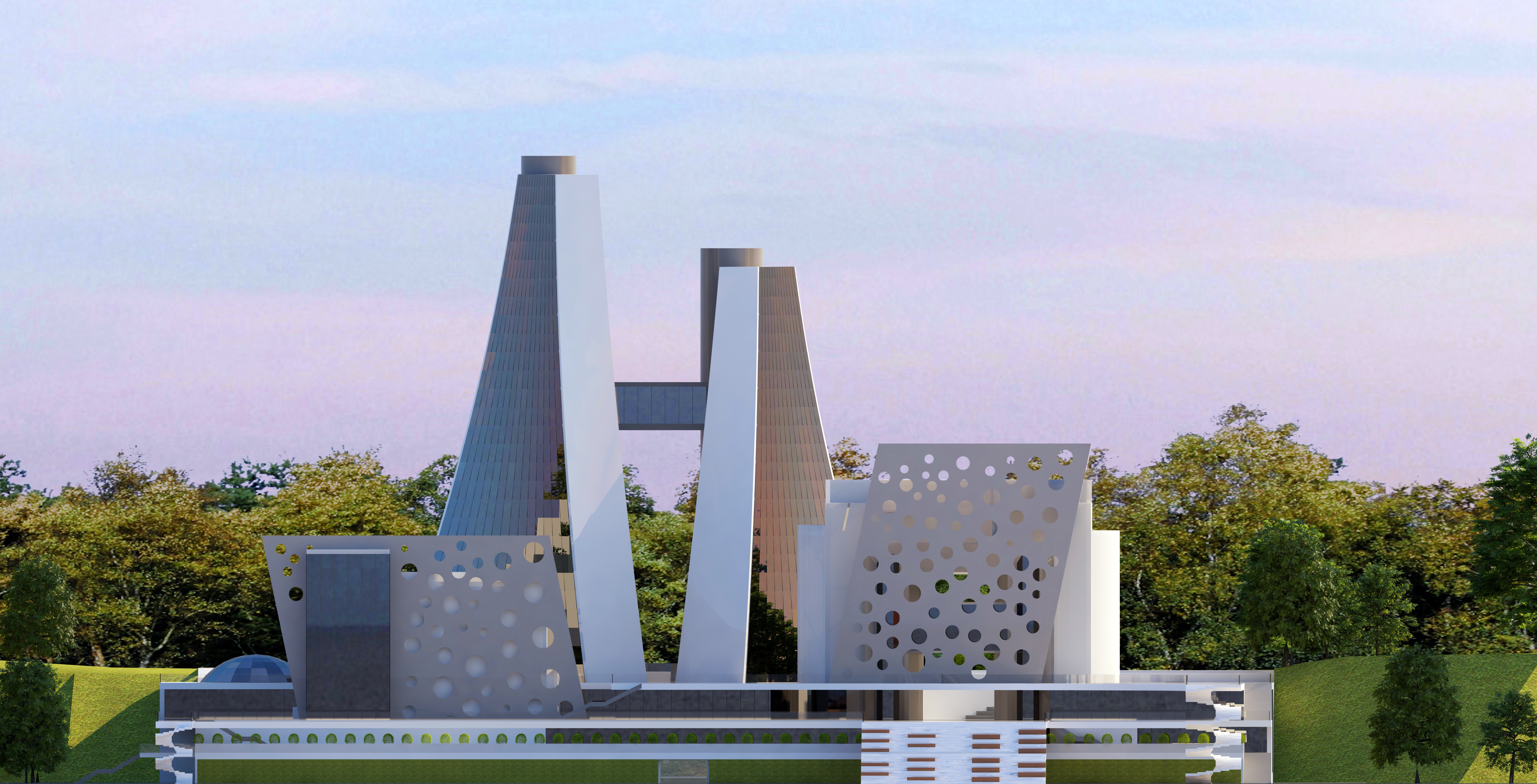CLUJ COUNTY COUNCIL
Starting with the site context, the random layout of the buildings in the area and the architectural heterogeneous aspect, we proposed the construction of a complex urban space that would balance the old city center area, having Calea Dorobanților and Bulevardul 21 Decembrie 1989 as a connecting link and to integrate into a whole unit the residential ensemble made before 1989 between the two arteries, namely Mărăști Square – Aleea Bibliotecii and the ensemble comprising the new investment. Our solution creates an “urban tile” covering three levels, creating a organic link between the area on the south side of the site and the adjacent spaces – Aleea Bibliotecii, Mărăști Square – and the separation of pedestrian and cars circulations.
Minimizing the importance of the axiality given by the perspective of the library building is part of our solution, along with transformation of the green area into a pedestrian zone with a outlet in the pedestrian square situated at +7m elevation, to ensure the coherence of the ensemble consisting of the current building of the County Council, the library and the new proposed building, removing the supermarket and the gas station (possibly relocating) from the foreground, whose presence in the area is completely inadequate.
We proposed that the current office of the County Council be transformed into a office building for rent / sale and to have a new building for the County Council headquarters for a better functioning institution and to create an urban landmark with a well-defined identity and a representative presence for the urban context.
