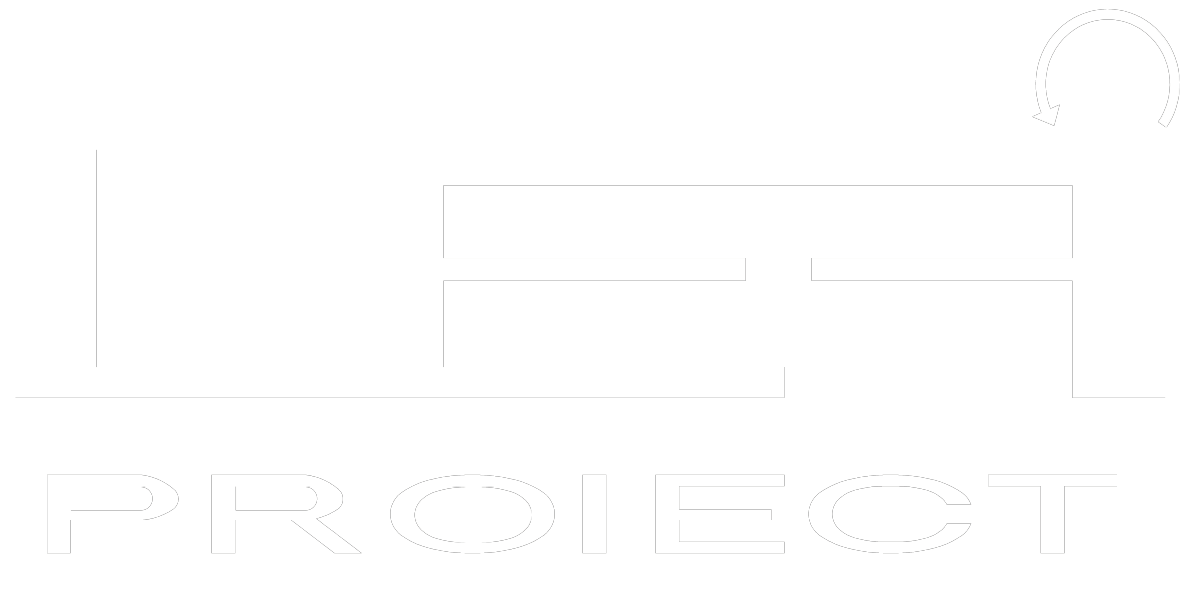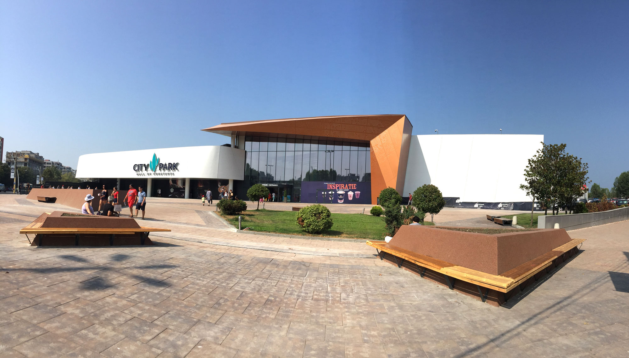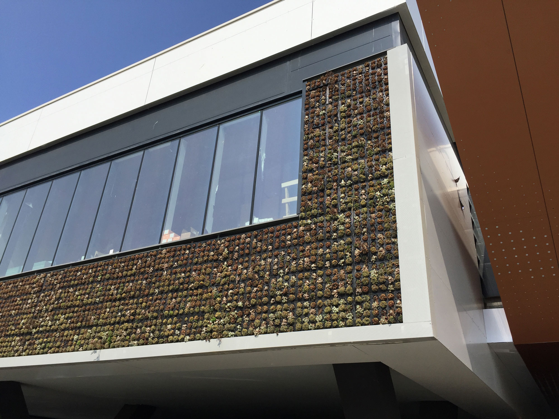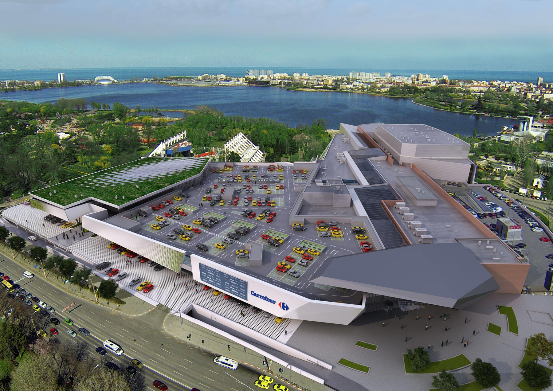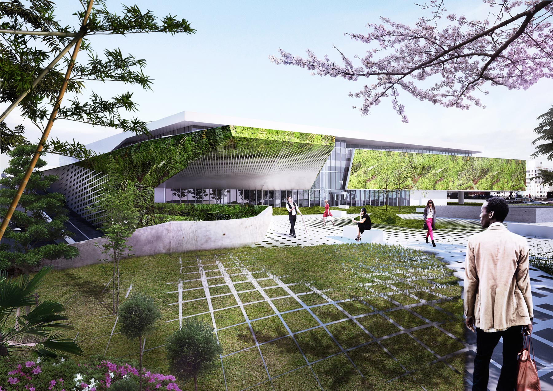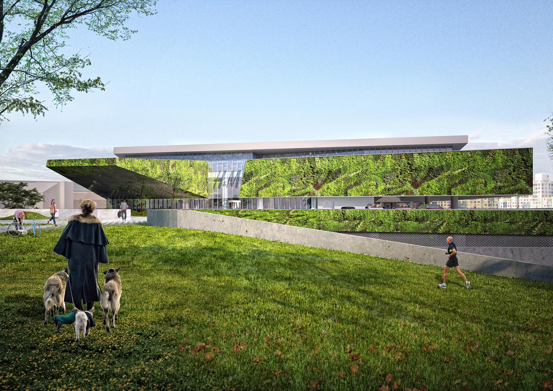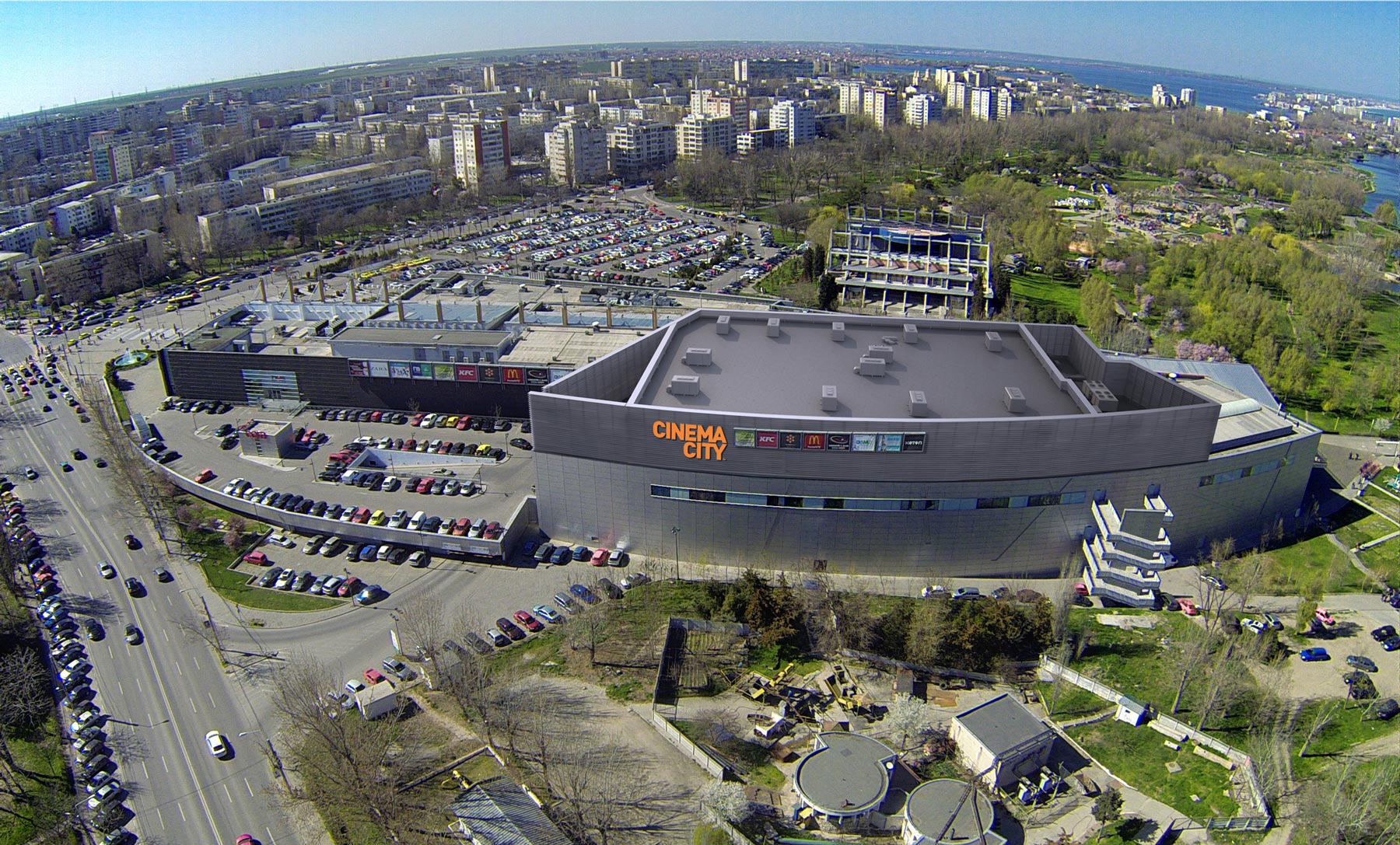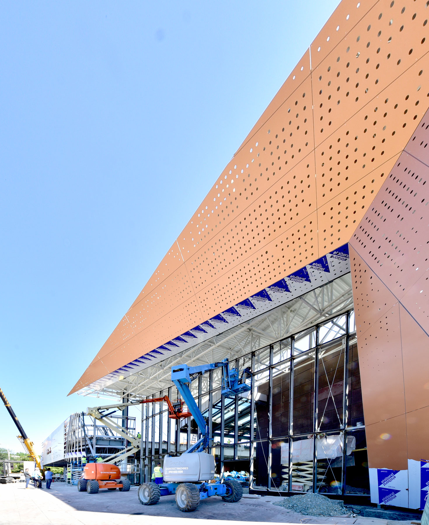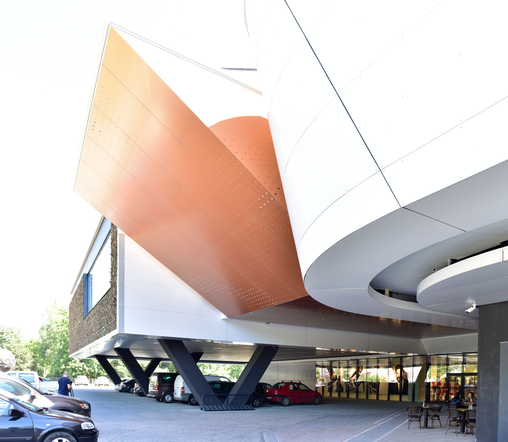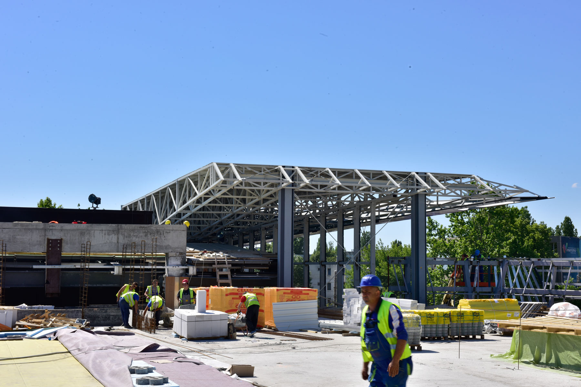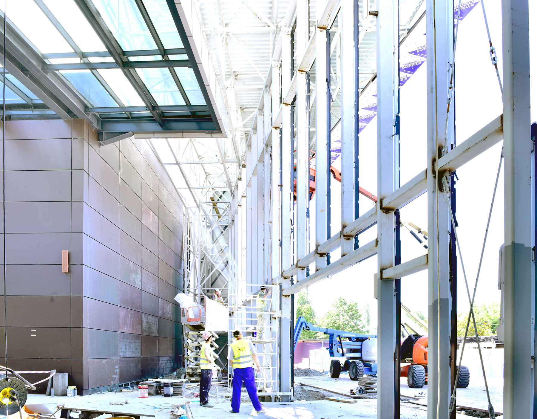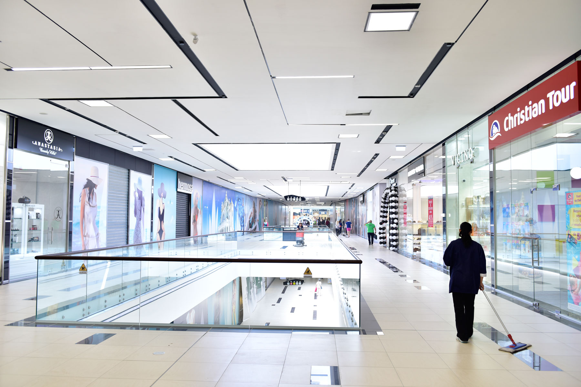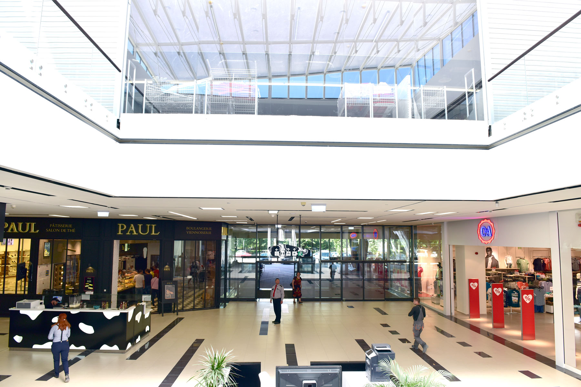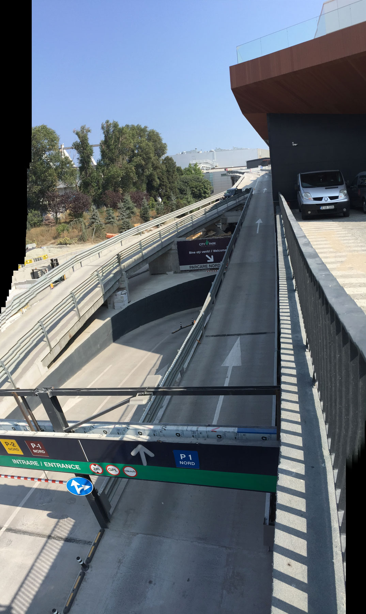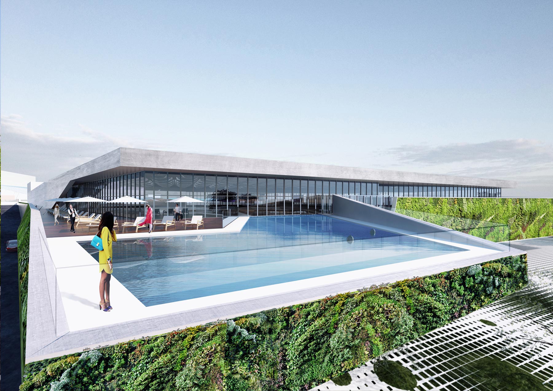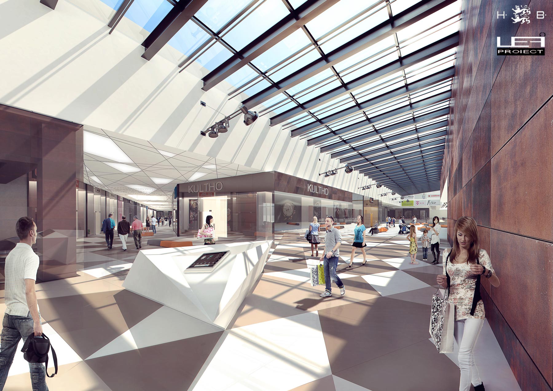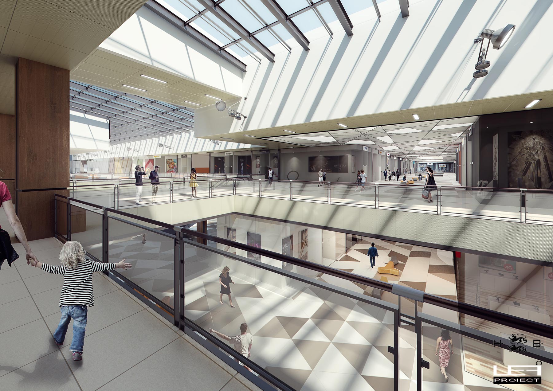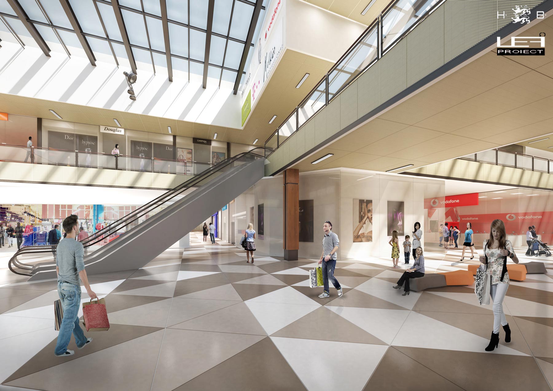CITY PARK MALL EXTENSION
retail
LOCATION:
YEAR:
SITE AREA:
BUILT AREA:
CLIENT:
STATUS:
Constanța, Ro
2014 – 2016
78 475.00 sqm
35 000.00 sqm
NEPI
In progress
Our design for the extension of the City Park Mall celebrates the position of the commercial centre in a beautiful natural context, near the Tabacariei Park and the Tabacariei Lake. The proposal comes in response to the client’s desire to launch a new direction of shopping, offering something more that boring glass windows. The façade is mostly a living façade, being the first vertical garden in the city. It’s green walls combined with video walls bring vitality and a feeling of freshness to the building. One of the key points of the new building is represented by the large terrace situated at the first floor, which like a ship prow, offers to the visitors a beautiful view towards the lake and the park. The interior is meant to create o logical continuation of the existing building, only this time with wider and brighter galleries. The finishing and the ETFE skylights create a feeling of easiness, inviting the people to join in a new sensorial adventure.
